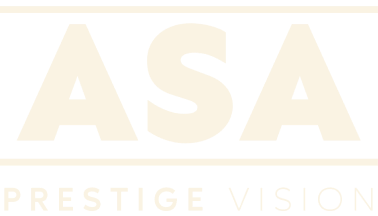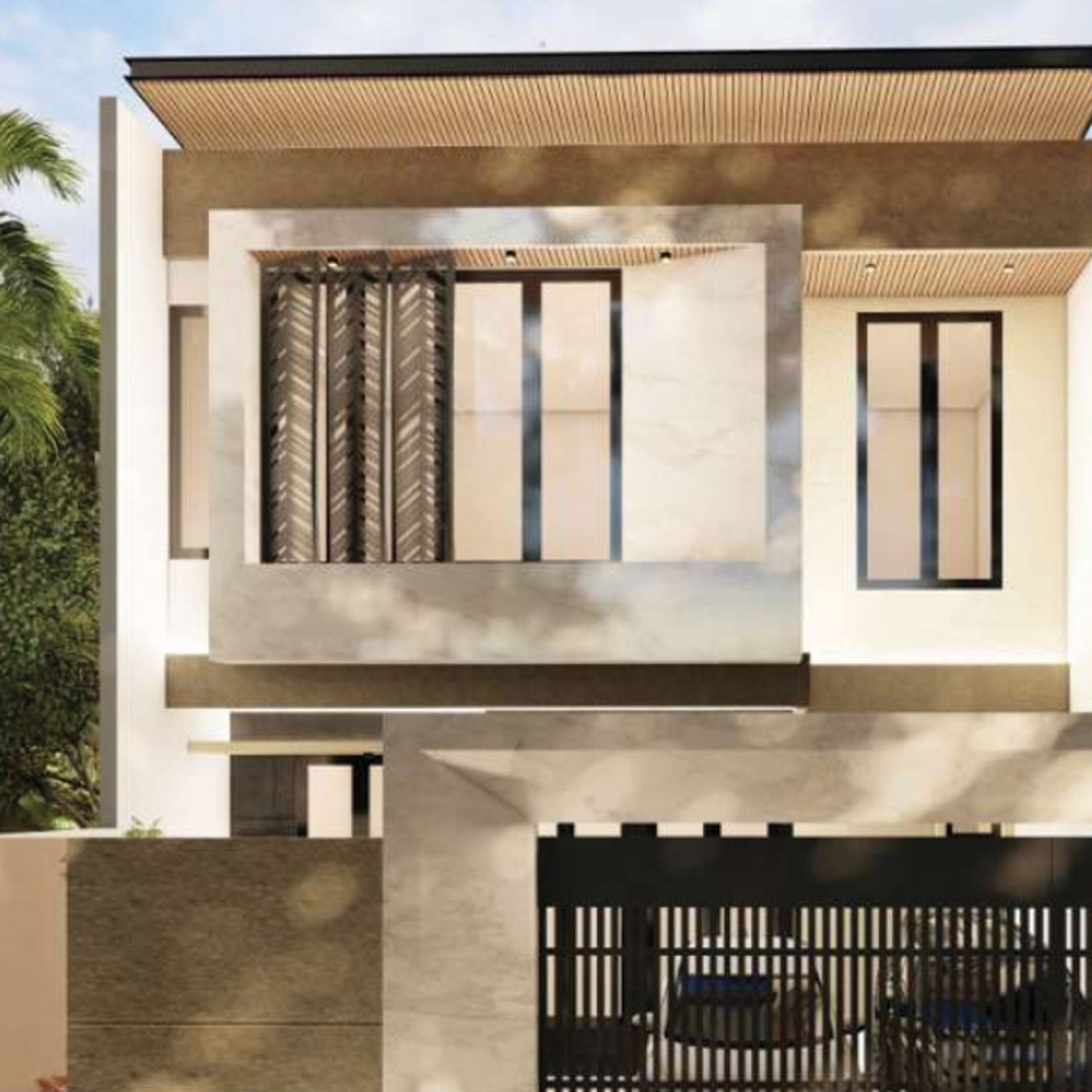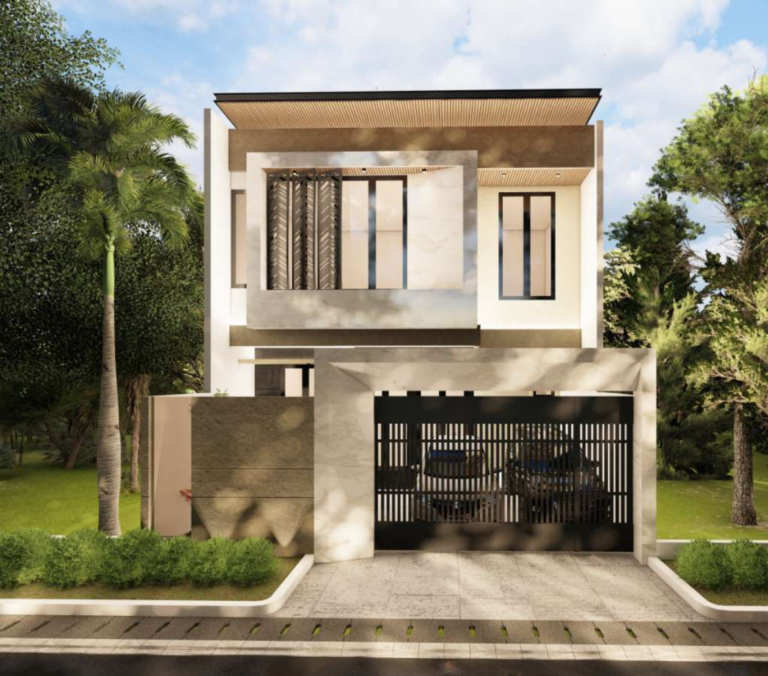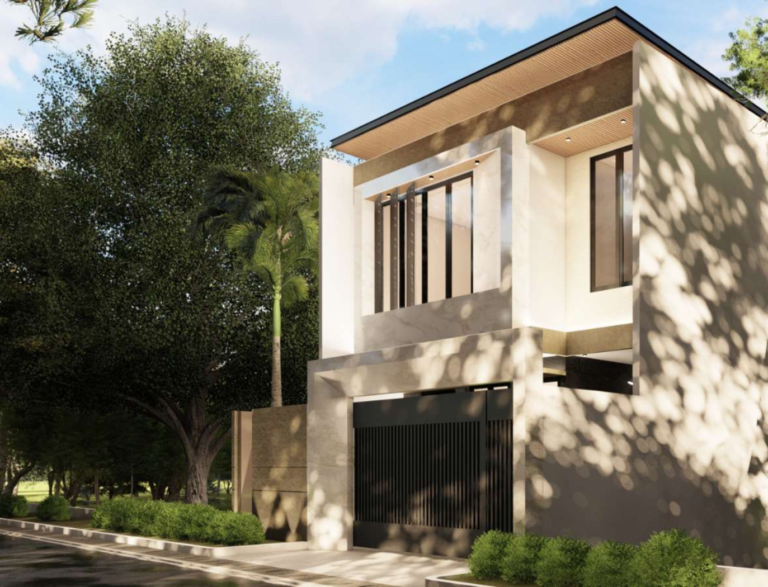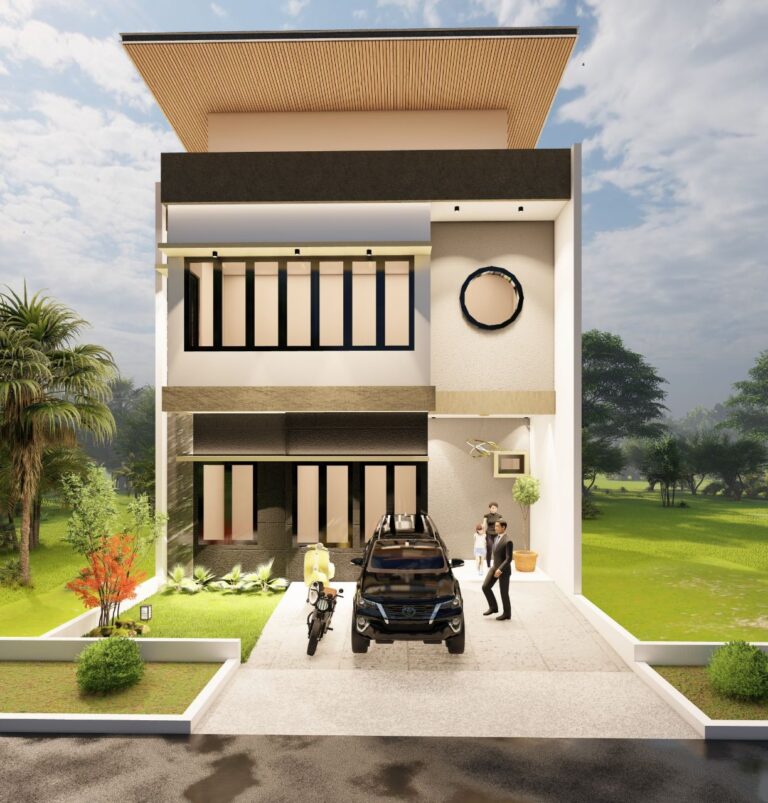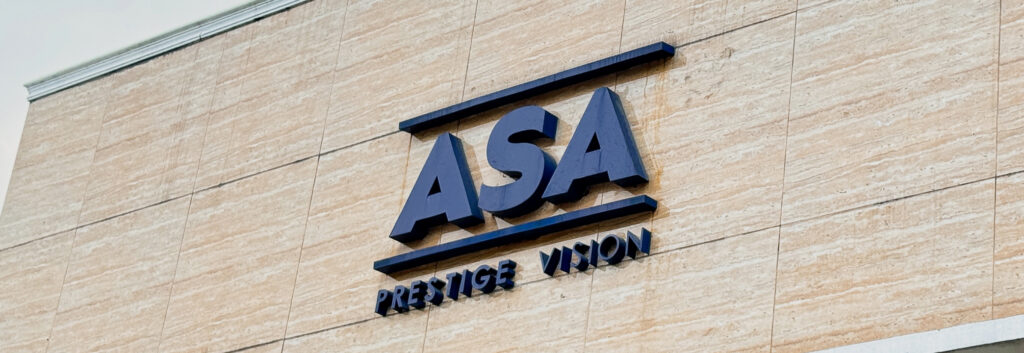This text describes a modern residence that combines aesthetics with functionality. The house is two-story and features a visually appealing facade with a combination of horizontal and vertical lines. The exterior design follows a minimalist concept and predominantly uses neutral colours such as white, grey, and brown, which adds warmth and elegance to the overall look. The front area of the house includes a spacious carport. Inside, the house boasts a simple yet elegant door design that leads to a bright and spacious interior. This is achieved through the strategic use of large windows that allow ample natural light to fill the rooms. In addition to its charming design, the house is also built with the comfort and safety of the residents in mind. High-quality materials and meticulous attention to detail are employed to create a comfortable and secure living environment.
